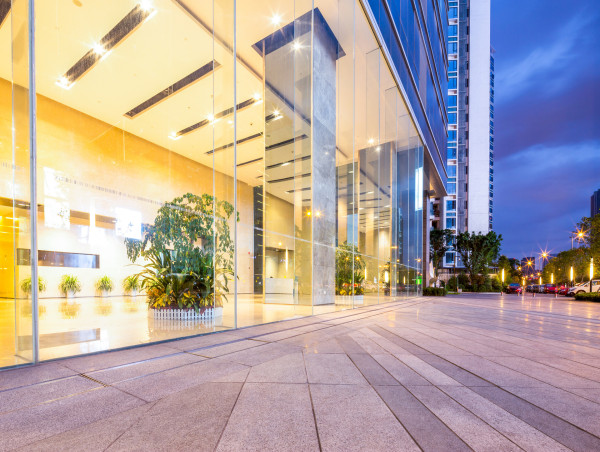“Functionality is the foundation,” said Ordoyne. “But the spaces that stand out—the ones that last—are also thoughtfully designed. The structure should support workflow, reflect purpose, and accommodate future use.”
Modern commercial construction spans industries—medical clinics, retail centers, manufacturing plants, schools, and government facilities—each with its own code requirements, use patterns, and visual standards. Yet across all sectors, the integration of form and function remains a defining feature of well-executed design.
Functional Planning: A Blueprint for Efficiency
Functional design begins with understanding how the space will be used day-to-day. Traffic flow, natural light, HVAC zoning, acoustics, and safety protocols all influence the layout. For example, healthcare facilities must accommodate both patient privacy and provider efficiency, while warehouses require unobstructed mobility for forklifts and inventory systems.
A strong floor plan anticipates both the routine and the unexpected—maintenance access, utility corridors, and emergency routes are baked into the structure, not treated as afterthoughts. In office environments, this means planning for evolving team configurations, collaboration spaces, and technology integration.
Utility-driven design also reduces operational costs. Efficient HVAC placement, LED lighting systems, and smart automation technologies can significantly lower energy usage over time. When paired with proper insulation, ventilation, and zoning, the return on investment becomes clear long before any aesthetic finish is installed.
Aesthetic Impact: Branding, Morale, and Market Value
While function may drive the layout, aesthetics determine how the space is perceived. In commercial settings, design cues play a critical role in branding and customer experience. Materials, color palettes, lighting, and finishes all contribute to the visual language of a business.
Retail locations often use sightlines, texture, and color to guide movement and influence buying behavior. Professional service firms invest in sleek interiors that communicate trust and expertise. Even industrial facilities are adopting design-forward thinking—incorporating facade treatments, signage integration, and cohesive landscaping to present a professional front to vendors, inspectors, and investors.
Internally, aesthetics affect workforce morale and productivity. Natural light, open ceilings, ergonomic workstations, and acoustic treatments contribute to a more comfortable and efficient workplace. Design choices directly influence mental clarity, mood, and employee retention—especially in post-pandemic environments where hybrid work has become more common.
Material Selection and Long-Term Durability
Commercial construction must consider lifecycle costs as much as first-phase budgets. Selecting materials that meet both design and durability standards is essential. This includes flooring that resists wear, paints that hold color, and surfaces that can withstand heavy daily use without frequent replacement.
Exterior finishes are often selected not just for appearance but for regional climate resistance—especially in Southeast Louisiana, where humidity, flooding, and hurricane exposure are regular concerns. Impact-rated windows, corrosion-resistant metals, and mold-resistant insulation have become standard in many projects due to weather considerations.
Ordoyne emphasized the importance of aligning materials with usage. “Choosing the right finish isn’t just about looks. It’s about performance over time. A lobby floor in a medical building needs different durability than a conference room in an office suite.”
Adaptability: Building for Today and Tomorrow
One of the defining characteristics of successful commercial space is adaptability. Business needs change—technology upgrades, regulatory shifts, or changes in customer behavior can all impact how space is used.
Designing with modularity in mind—movable partitions, raised flooring systems, expandable zones—allows a building to adjust without requiring major structural overhauls. This flexibility is critical in sectors like education, healthcare, and logistics, where growth or reconfiguration can occur rapidly.
Code compliance and accessibility standards also continue to evolve. Incorporating ADA-friendly elements, flexible restroom layouts, and clear signage from the outset can prevent costly retrofits later.
Collaboration from Design to Completion
Modern commercial construction projects are increasingly shaped by early-stage collaboration between architects, engineers, contractors, and stakeholders. This integrated approach—often referred to as design-build or pre-construction planning—ensures alignment on purpose, budget, and aesthetics before materials are ordered or ground is broken.
In this model, builders contribute practical insight early in the design phase, offering value-engineering options, scheduling forecasts, and constructability reviews that reduce delays and cost overruns. Owners benefit from smoother project timelines and fewer mid-project revisions.
E.C.O. Builders Inc., headquartered in Slidell and serving Southeast Louisiana, continues to adopt these collaborative strategies in the construction of medical, municipal, and commercial-use facilities across the region. The firm integrates long-term use planning with visual appeal to produce facilities that meet both structural and strategic goals.
Morgan Thomas
Rhino Digital, LLC
+1 504-875-5036
email us here
Visit us on social media:
Facebook
Legal Disclaimer:
EIN Presswire provides this news content "as is" without warranty of any kind. We do not accept any responsibility or liability for the accuracy, content, images, videos, licenses, completeness, legality, or reliability of the information contained in this article. If you have any complaints or copyright issues related to this article, kindly contact the author above.
![]()



